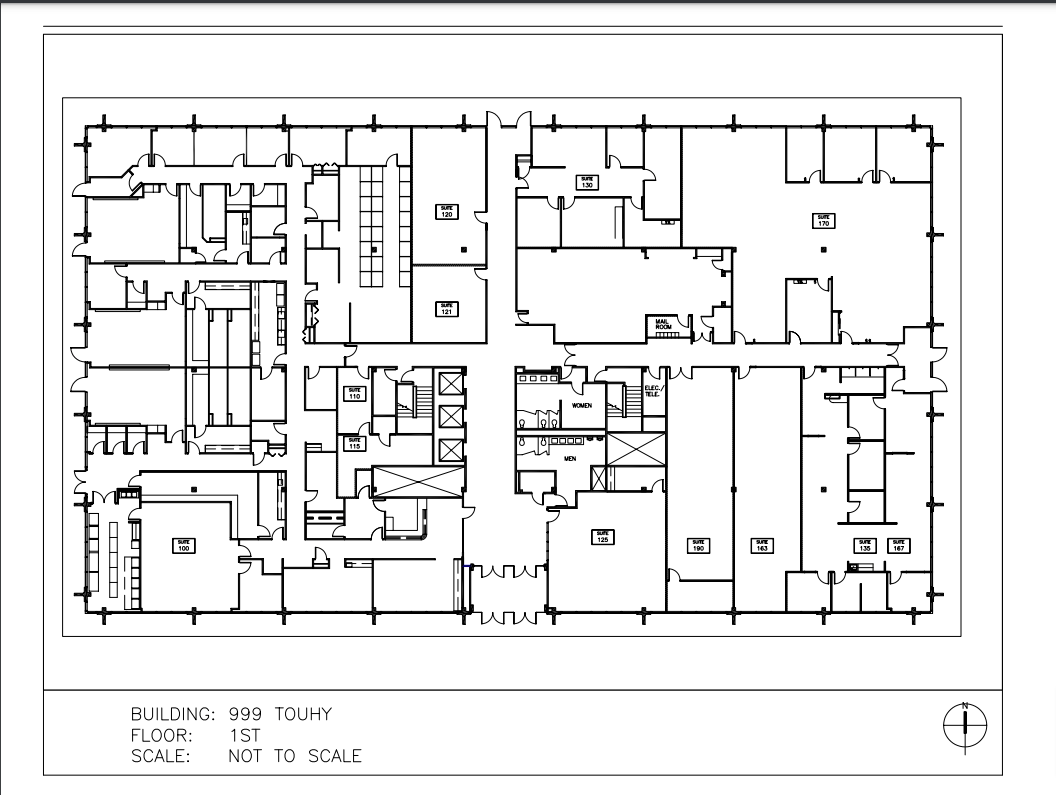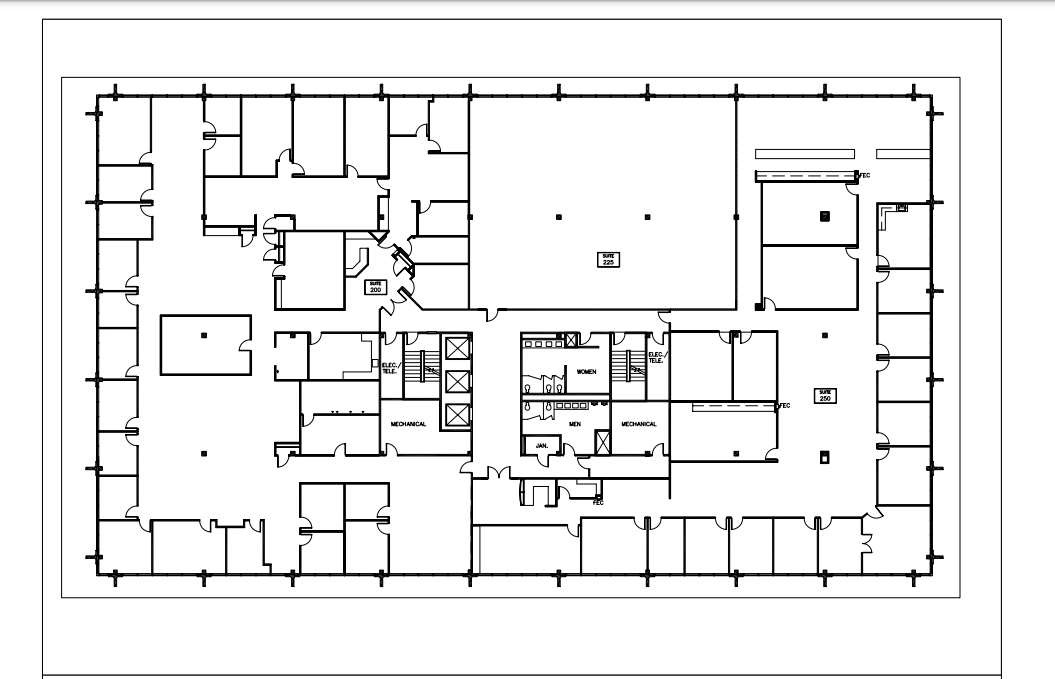Office Space for Rent at 999 E. Touhy Avenue | O’Hare | Des Plaines |
Looking for office space in a great location? At 999 E. Touhy Avenue, you’ll find modern, flexible office space for rent in Des Plaines, right near O’Hare Airport and just minutes from Rosemont. Whether you need a small private office or a larger suite, we offer layouts that can grow with your business. This spot combines convenience, professional amenities, and easy access to major highways and public transit — making it a great option for anyone searching for office space for rent near O’Hare, Des Plaines, or Rosemont.
available office Space (34)
O'Hare Offices
999 E Touhy Ave, Des Plaines, IL, 60018
1,862 - 85,177 SF | RATE TBD /SF/YR
Office/B
Building Type/Class
1973/2019
Year Built/Renovated
145,062 SF
Building Size
5 Stories
Building Height
29,012 SF
Typical Floor Size
455 Spaces
Parking
| Space / Unit # | Rentable SQ FT (RSF) | Term | Rental Rate | FLOOR PLAN | virtual tour |
|---|---|---|---|---|---|
| 1st Floor, Ste 163 | 3,817 SF | Negotiable | $11.50 /SF/YR | View Floor Plan | View Tour |
| 1st Floor, Ste 170 | 2,750 SF | Negotiable | $11.50 /SF/YR | View Floor Plan | View Tour |
| 2nd Floor, Ste 200 | 13,936 SF | Negotiable | $11.50 /SF/YR | View Floor Plan | View Tour |
| 2nd Floor, Ste 240 | 3,724 SF | Negotiable | $11.50 /SF/YR | View Floor Plan | View Tour |
| 3rd Floor, Ste 333 | 15,111 SF | Negotiable | $11.50 /SF/YR | View Floor Plan | View Tour |
| 3rd Floor, Ste 350 | 3,009 SF | Negotiable | $11.50 /SF/YR | View Floor Plan | View Tour |
| 3rd Floor, Ste 375 | 1,144 SF | Negotiable | $11.50 /SF/YR | View Floor Plan | View Tour |
| 4th Floor, Ste 400 | 6,726 SF | Negotiable | $11.50 /SF/YR | View Floor Plan | View Tour |
| 4th Floor, Ste 430 | 2,737 SF | Negotiable | $11.50 /SF/YR | View Floor Plan | View Tour |
| 4th Floor, Ste 460 | 1,770 SF | Negotiable | $11.50 /SF/YR | View Floor Plan | View Tour |
| 4th Floor, Ste 470 | 1,907 SF | Negotiable | $11.50 /SF/YR | View Floor Plan | View Tour |
Building Features & Specification
Year Built: 1973
Owner occupied
Elevators:3
Served by three hydraulic elevators (two double for freight)
Fully overhauled in 2023
Brand new Chiller 2023
Situated on a 5.97 acre site
Advanced fire detection system backed by wet sprinkler system
Five-story, structural-steel building offering views of Chicago O’Hare International, Lake Opeka and downtown Chicago
HVAC: In addition to a robust HVAC system for occupant comfort, O’Hare Offices houses a state-of-the-art Andover Infinity Building Automation System with 100s of data points used to monitor and control temperature and lighting (interior and exterior) in common areas as well as building after-hours access
Full accessibility to meet ADAAG requirements
Fully customizable office spaces
Key-card system for after hours access for tenants’ safety
Multiple Internet and Telecom providers to choose from
Conference and training rooms with all the features needed for maximum productivity
Abundant complimentary parking
Walking access to on-campus fitness facility
Employee break area and vending machines
Express delivery services and tenant mailboxes
Complete security system for fire and burglar alarm with video monitoring capabilities throughout the building. Fully protected with a wet fire sprinkler system
999 E. Touhy Ave
Building Location
Located at the Lee Street interchange of the Kennedy Expressway (I-90) immediately north of Chicago’s O’Hare International Airport, 999 East Touhy is part of a four-building development known as Commerce Centre at O’Hare.





