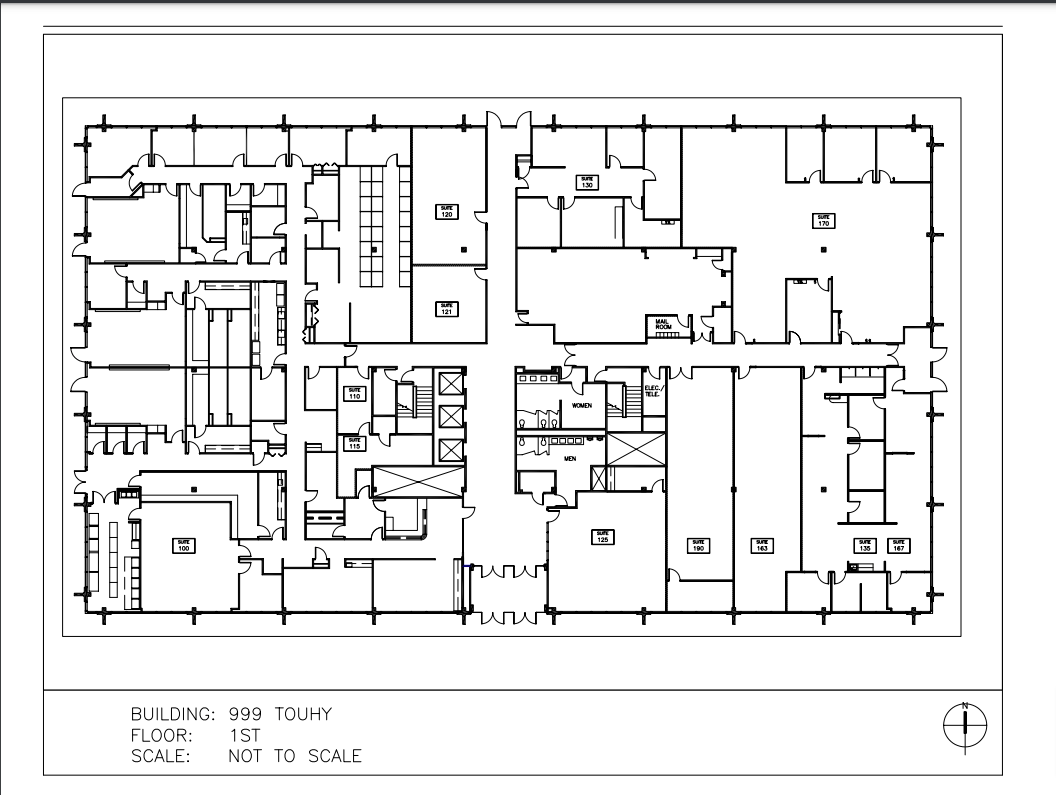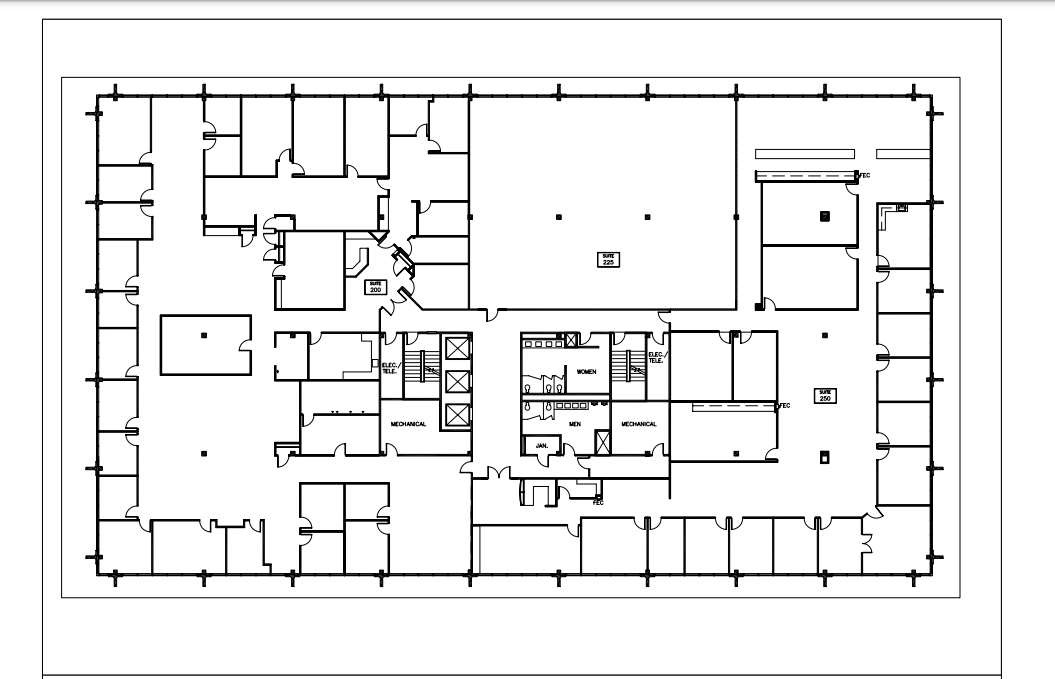1011 E. Touhy Avenue: Modern Office Space Near O’Hare & Rosemont
Located at 1011 E. Touhy Avenue, this building offers flexible office space for rent in Des Plaines, just minutes from O’Hare Airport and Rosemont. With a variety of layouts and modern features, it’s ideal for businesses of all sizes — whether you’re looking for a private office or a larger suite. This location provides a professional, well-connected environment that helps your team thrive.
Explore our available spaces below and discover why companies searching for office space near O’Hare or Rosemont office suites are choosing 1011 E. Touhy Avenue.
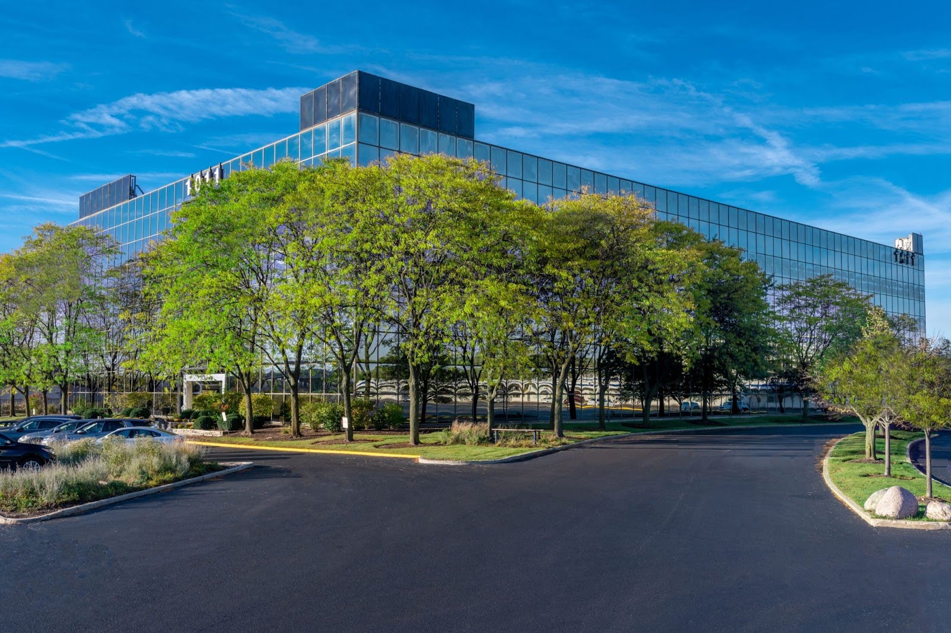
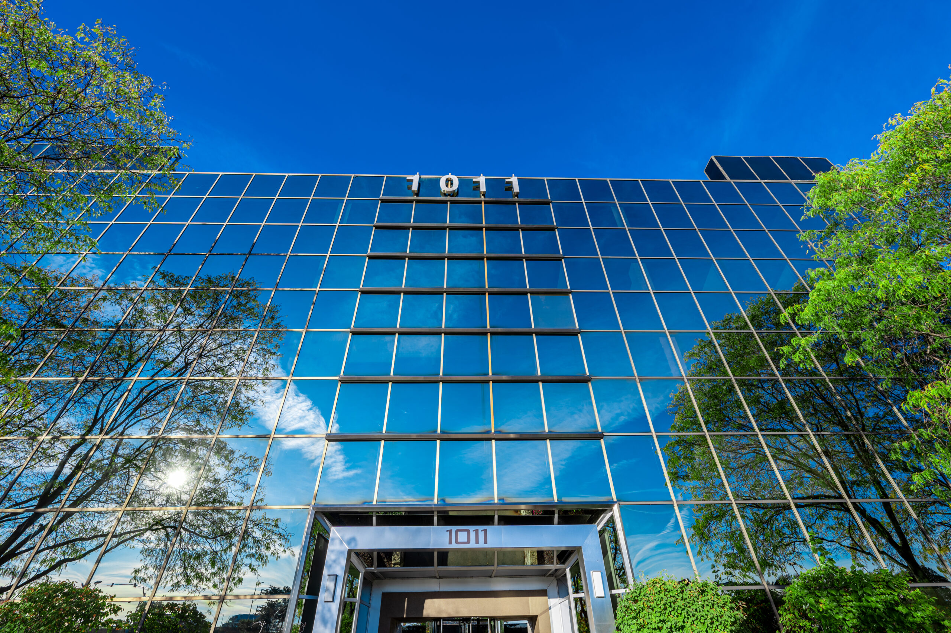
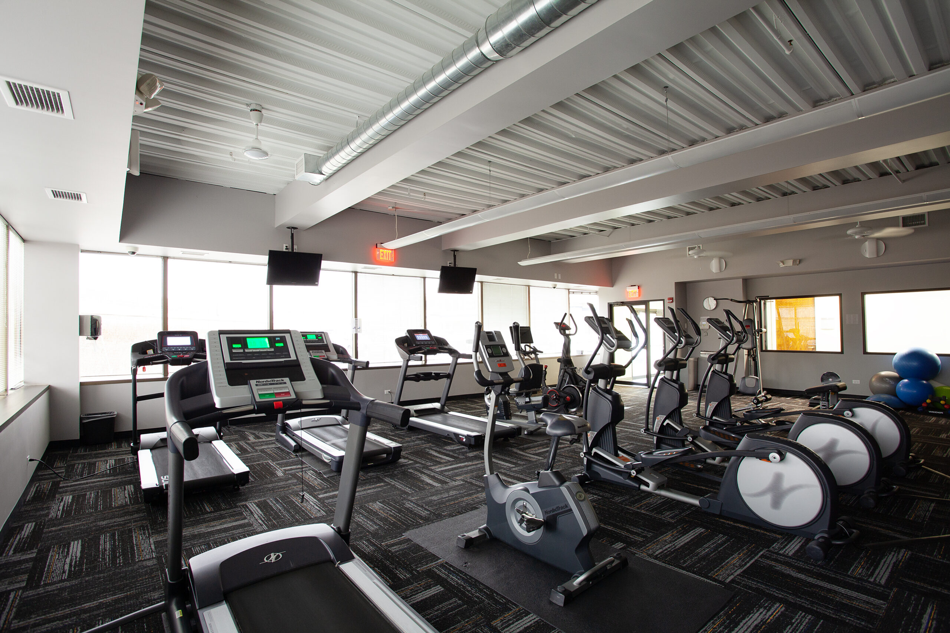
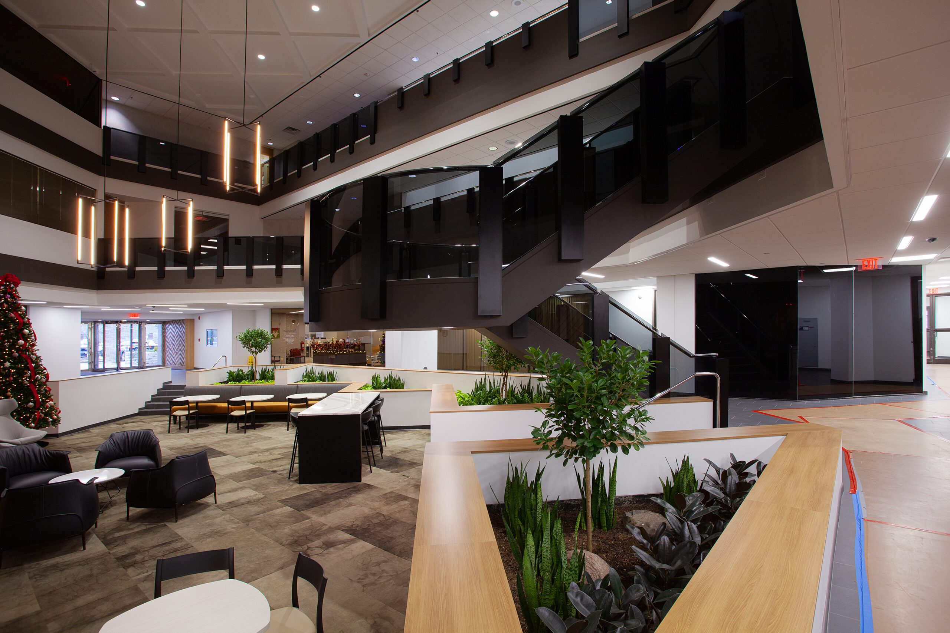
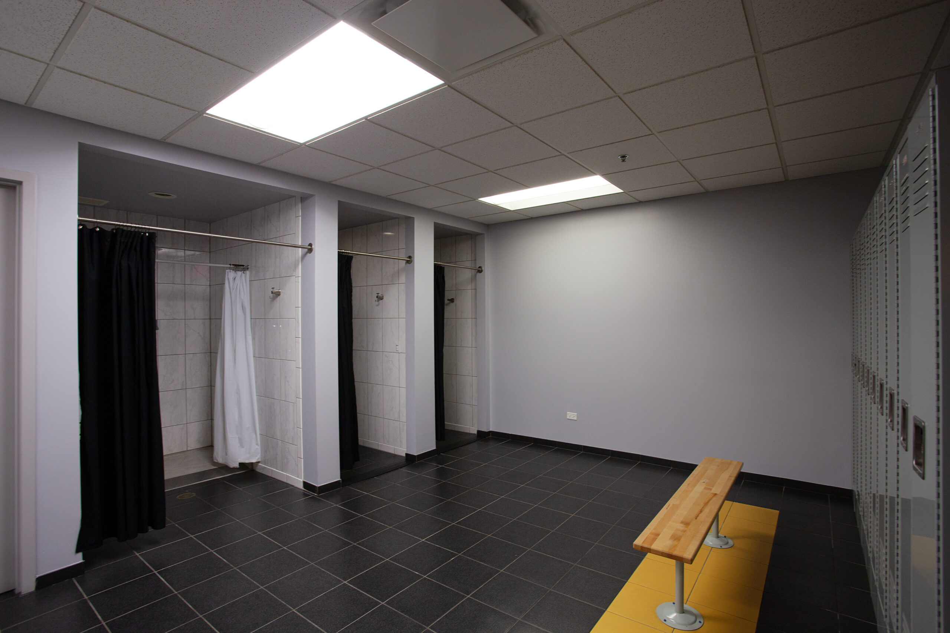
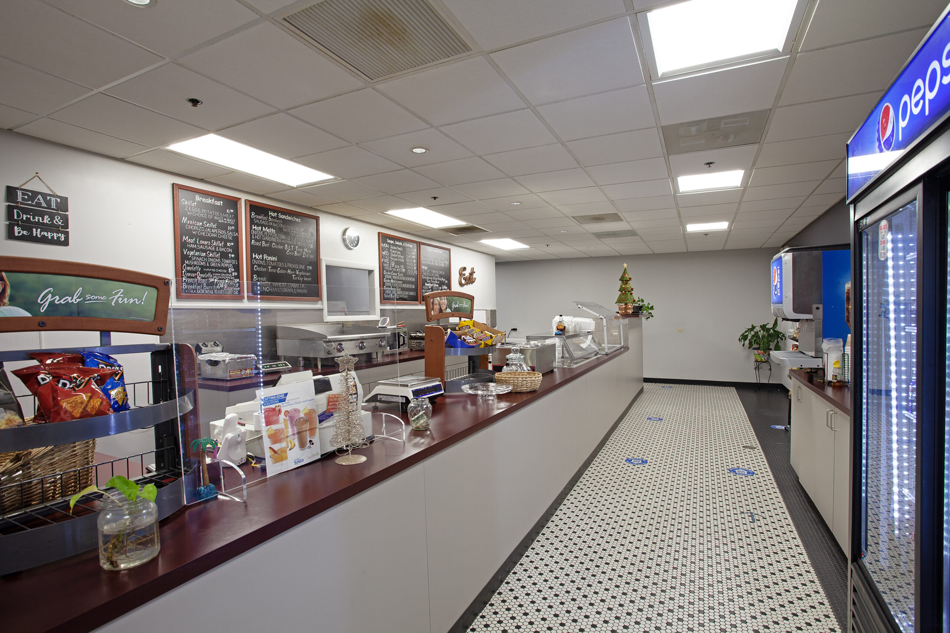
all available Spaces(34)
Display Rental Rate as $/SF/YR
O'Hare Office Park
1011 E Touhy Ave - O'Hare Offices
1,862 - 85,177 SF | $13.50 /SF/YR
Office/B
Building Type/Class
1979/1984
Year Built/Renovated
171,226 SF
Building Size
5 Stories
Building Height
30,755 SF
Typical Floor Size
466 Spaces
Parking
| Space / Unit | Rentable SQ FT (RSF) | Term | Rental Rate | FLOOR PLAN | virtual tour |
|---|---|---|---|---|---|
| 2nd Floor, Ste 200 | 7,060 SF | Negotiable | $13.50 /SF/YR | View Floor Plan | View Tour |
| 2nd Floor, Ste 220 | 1,188 SF | Negotiable | $13.50 /SF/YR | View Floor Plan | View Tour |
| 2nd Floor, Ste 245 | 12,545 SF | Negotiable | $13.50 /SF/YR | View Floor Plan | View Tour |
| 3rd Floor, Ste 315 | 5,787 SF | Negotiable | $13.50 /SF/YR | View Floor Plan | View Tour |
| 3rd Floor, Ste 360 | 2,542 SF | Negotiable | $13.50 /SF/YR | VIew Floor PLan | VIew Tour |
| 3rd Floor, Ste 375 | 2,542 SF | Negotiable | $13.50 /SF/YR | View Floor Plan | View Tour |
| 3rd Floor, Ste 390 | 9,437 SF | Negotiable | $13.50 /SF/YR | View Floor Plan | View Tour |
| 4th Floor, Ste 410 | 4,001 SF | Negotiable | $13.50 /SF/YR | View Floor Plan | View Tour |
| 4th Floor, Ste 425 | 10,028 SF | Negotiable | $13.50 /SF/YR | View Floor Plan | View Tour |
| 4th Floor, Ste 475 | 7,561 SF | Negotiable | $13.50 /SF/YR | View Floor Plan | View Tour |
| 4th Floor, Ste 480 | 2,904 SF | Negotiable | $13.50 /SF/YR | View Floor Plan | View Tour |
| 5th Floor, Ste 550 | 1,862 SF | Negotiable | $13.50 /SF/YR | View Floor Plan | View Tour |
| 5th Floor, Ste 575 | 2,279 SF | Negotiable | $13.50 /SF/YR | View Floor Plan | View Tour |
| 5th Floor, Ste 585 | 8,664 SF | Negotiable | $13.50 /SF/YR | View Floor Plan | View Tour |
Building Features & Specifications
Year Built: 1978
Owner occupied
Elevators: 3
Multiple Internet and Telecom providers for tenants to choose a service compatible to needs
Conference and training rooms with all the features needed for maximum productivity
Complete security system for fire and burglar alarm systems complete with video monitoring capabilities throughout the building
Key-card system for after hours access for tenants’ safety and convenience
HVAC: Providing a variable air volume temperature system consisting of a variable speed, centrifugal water chiller with approximately 400 tons of cooling capacity, a chilled water and a condenser water circulating pump, a cooling tower installed on a structural support on grade, a central air handler and associated automatic temperature controls
Abundant complimentary parking
Energy Star rated building
Features a three-story atrium, water feature, granite floors, etched glass and marble, creating an elegant environment that immediately impresses employees and clients
Ground floor includes a deli with seating, a fitness center complete with cardio and weight-training equipment, deluxe locker room facilities and flat-screen TVs
Fully protected with a wet fire sprinkler system
Excellent visibility along I-90, Chicago's main northwest thoroughfare. Its signage receives major expressway exposure viewable to more than 190,000 cars per days
The building's numerical identification and brand have been protected by a Declaration of Easement to guarantee 1011 East Touhy Avenue's identification address on a V-shaped sign at Touhy and Lee
1011 E. Touhy Ave
Building Location
Located at the Lee Street interchange of the Kennedy Expressway (I-90) immediately north of Chicago’s O’Hare International Airport, 1011 East Touhy is part of a four-building development known as Commerce Centre at O’Hare.
Tenant Google Reviews for 1011 Ohare Offices

6 days ago
I’ve been working in this building for a while now, and it’s honestly one of the nicest office environments I’ve experienced. The lobby is beautifully updated and always spotless. It really sets a great tone when you walk in each morning.The on-site gym is super convenient and well maintained, making it easy to fit in a workout before or after work. The cafeteria is another big plus, offering a good variety of options and saving me countless trips outside the building. Overall, a clean, modern, and well-managed space that makes the workday a lot more enjoyable
Read more
6 days ago
We have been in this office space for 2 1/2 years. Nothing but great things to say about the building, staff, and amenities. The property management and maintenance individuals are accessible and always prompt to respond to any issues. Added perks include the Cafe onsite, as well as the fitness area...
Read more
6 days ago
Our dental practice has been at the 1011 building for over ten years and we are so happy here. The building is always well taken care of and quick to help us out with anything we need. Pete is the BEST!! The restaurant is wonderful, there is a large gym for any of our employees to utilize, and the property management team is friendly and accommodating to our dental practice and patients. 10 stars!
Read more
6 days ago
I have been tenant for 15 years and have had an excellent experience here at 1011. I have had great service day to day and have found all members of the staff that serves us to be very competent, kind, and supportive. The environment is both attractive and very functional from well maintained areas to great parking and convenient gym and in office dining. I would strongly recommend this building for anyone’s consideration
Read more
6 days ago
We have been a tenant for over 5 years. We love our suite and the cafe and the gym. The staff are outstanding and caring. This is a great location.Near the airport and a wide variety of restaurants and entertainment.
Read more
6 days ago
I’ve had the pleasure of working for a company that’s been a tenant in this building for over 30+ years! In that time, the building has seen cosmetic and infrastructure upgrades & continues to be well-maintained! Building management and maintenance are wonderful to work with, as well! Thank you for making the last 30+ years as a tenant a great experience!”
Read more6 days ago
Wonderful setting for your teams to call home. Office environment with an amazing in-building restaurant with homemade menu everyday. Beautiful lobby that’s a relaxing spot for a break during the day!
Read more

